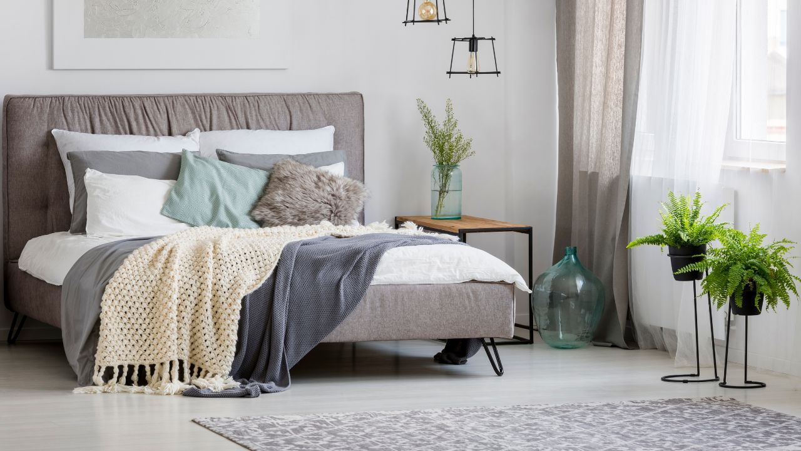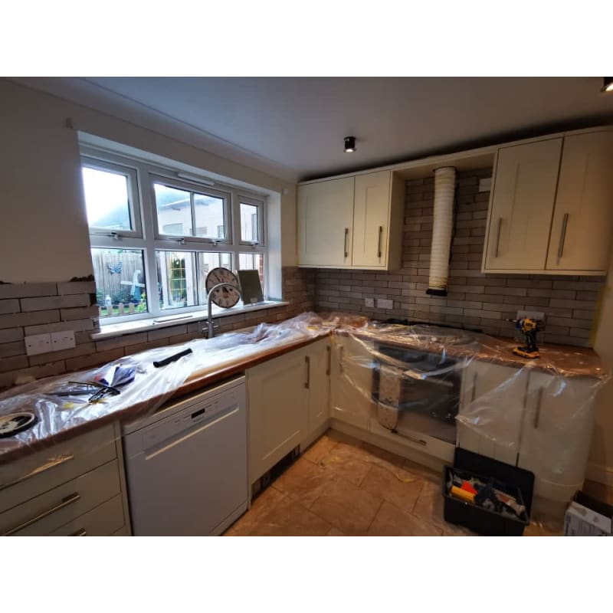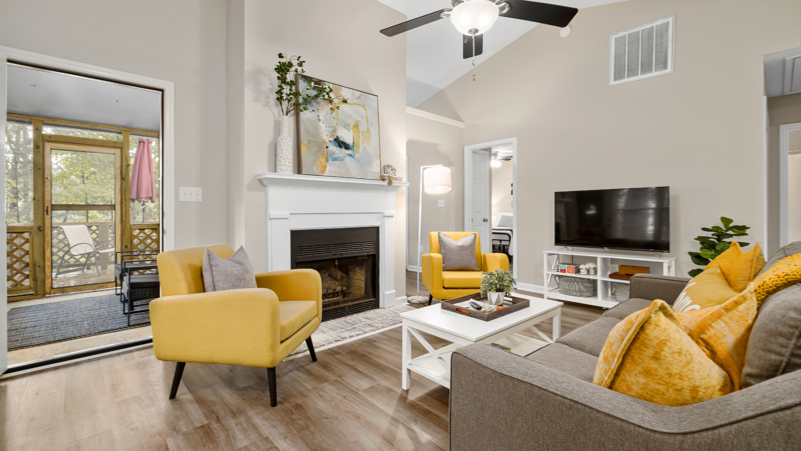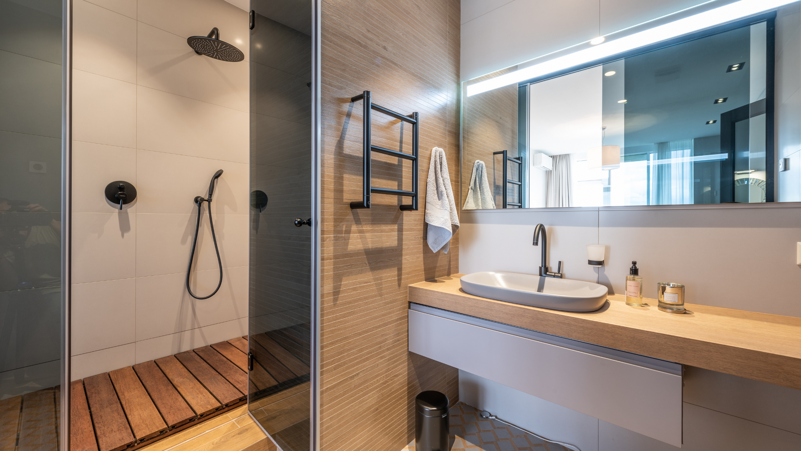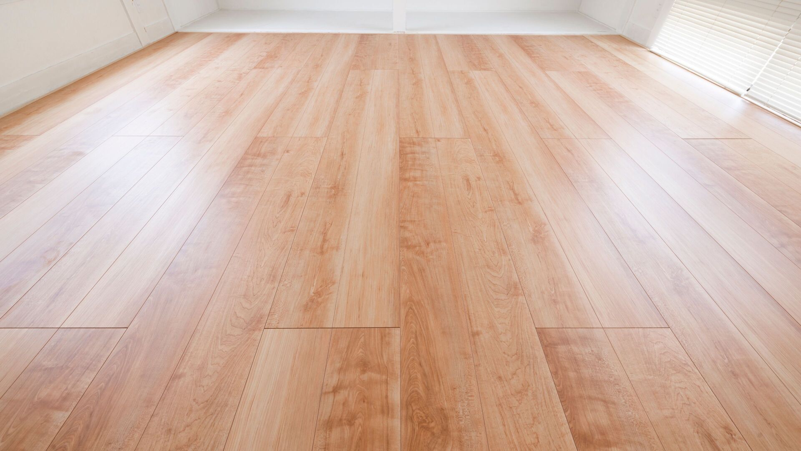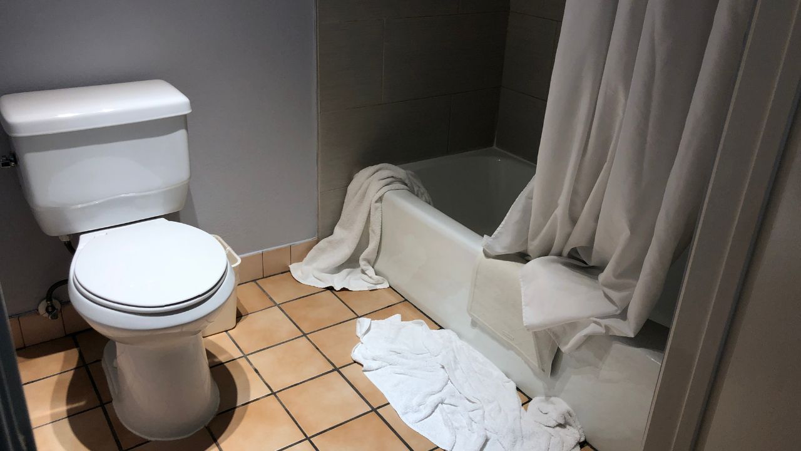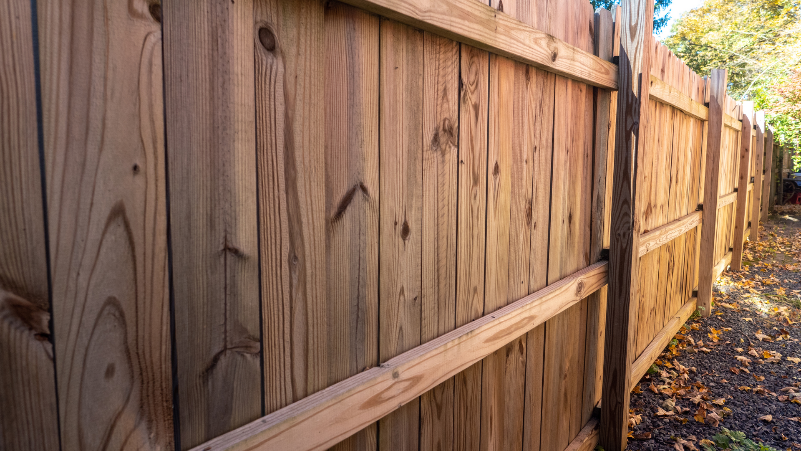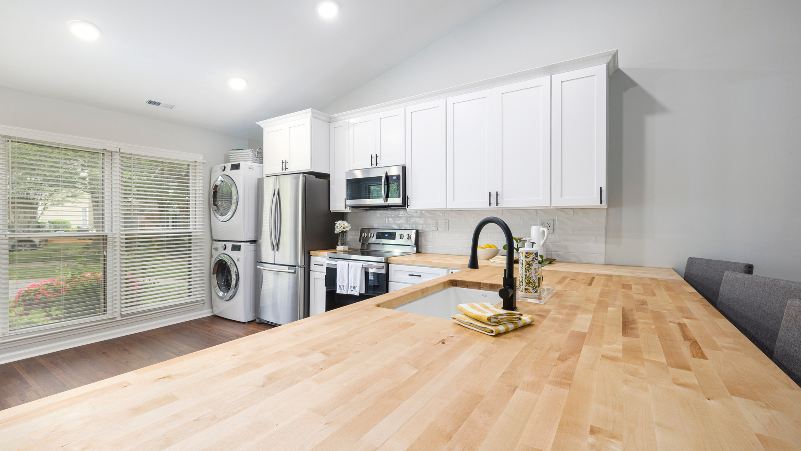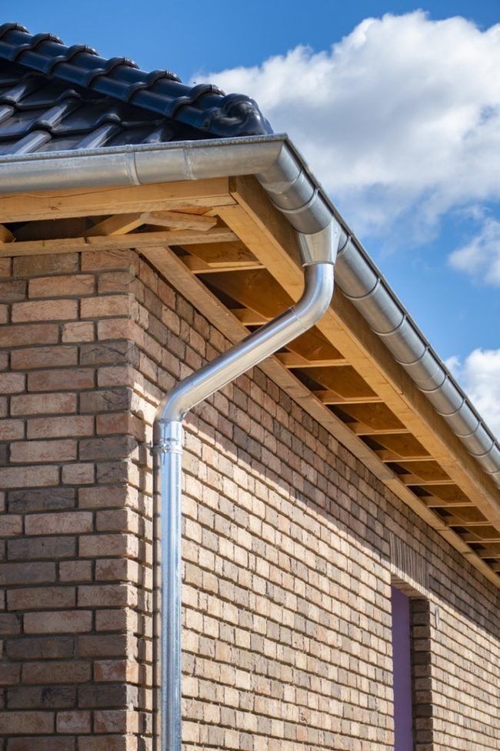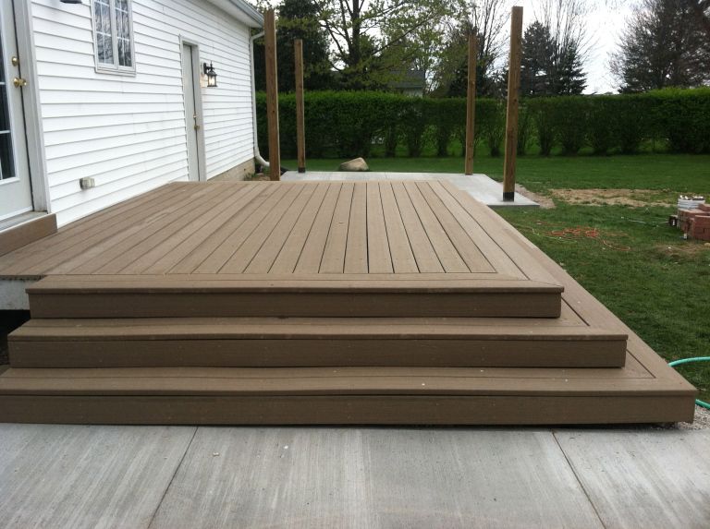Kitchen Designs for Small Spaces
Norfolk Kitchen Design Inspiration - Because we believe you deserve more...
Designing a kitchen in a small space can be a daunting task. The limited area can make it difficult to accommodate all the necessary elements of a functional kitchen, such as ample counter space, storage, and appliances. However, with the right approach and a little creativity, it is possible to create a beautiful and functional kitchen in even the smallest of spaces.
The layout is one of the first things to consider when designing a small kitchen. An efficient layout can make a big difference in how the space functions. A popular layout for small kitchens is the "galley" style, which features two parallel counters or work surfaces with a walkway in between.
This layout is great for small spaces because it maximises counter space while still allowing for easy movement through the kitchen. Another option is the "U-shape" layout, which utilises three walls of the kitchen for storage and counter space. This layout also allows for a comfortable workflow and can accommodate more than one cook at a time.
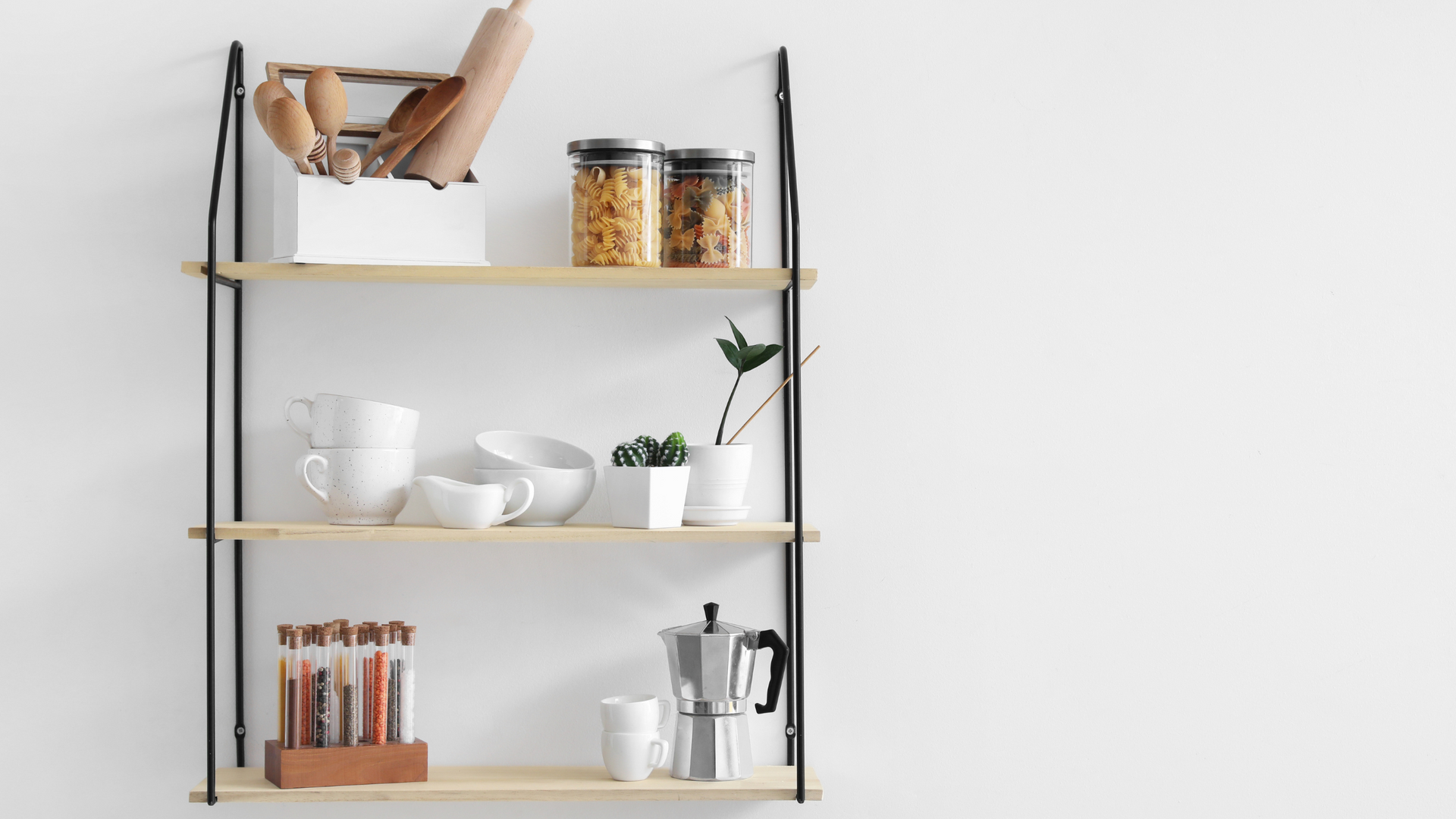
When choosing appliances, look for compact options that can serve multiple purposes. For example, a combination oven and microwave can save space and a cooktop with two burners can be just as effective as a full-size stove. Refrigerators with a bottom freezer are also a great space-saving option, as they allow for more storage space in a smaller footprint. Storage is another important aspect of small kitchen design. Maximise storage space by using wall-mounted shelves, hanging pot racks, and installing pull-out shelves in lower cabinets. You can also opt for multi-purpose furniture such as an island or a kitchen cart that can be used for food preparation, storage, and even as a dining area.
It is important to choose the right colours and materials to make the most of a small space. Light colours like white, cream, and pale grey can make a small kitchen feel more spacious. Reflective surfaces, such as glass and stainless steel, can also help to create the illusion of more space. When it comes to materials, opt for durable and low-maintenance options. Quartz, granite, and solid surface countertops are great choices for a small kitchen because they are durable, easy to clean and come in a variety of colours and patterns. Lighting is also an important aspect of small kitchen design.
Good lighting can make a small kitchen feel larger and more inviting. Consider installing under-cabinet lighting, as well as a combination of task lighting and ambient lighting. In conclusion, designing a small kitchen can be a challenge, but by using the right layout, appliances, storage solutions, colours, materials, and lighting, you can create a functional and stylish kitchen that is perfect for your space.
Remember to always make the most of the space you have and to choose solutions that work for your needs.
Just Perfect Property Maintenance will be here to install the Kitchen of your dreams! If you'd like to get one step closer, you can book your FREE Site Survey with us today. We cover Norfolk & Parts of Suffolk. Thetford, Brandon, East Harling, Diss, Attleborough & Wymondham to name a few towns! Simply send us an email: info@jp-propertymaintenance.co.uk or call our landline on 01953 542 313 and a member of our team will be happy to assist!
PS: Make sure you bookmark your favourite blogs for future reference! Enjoy!
