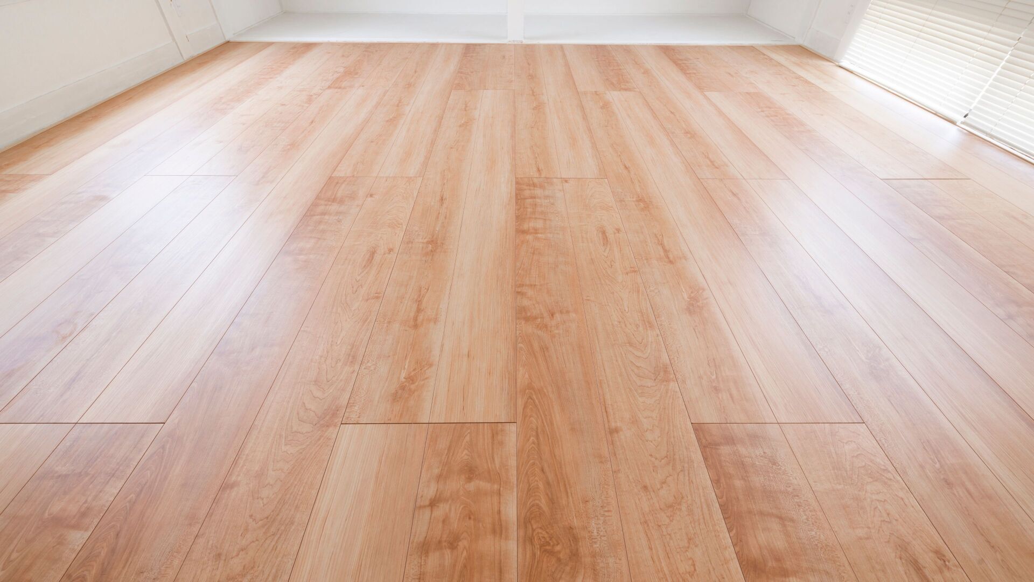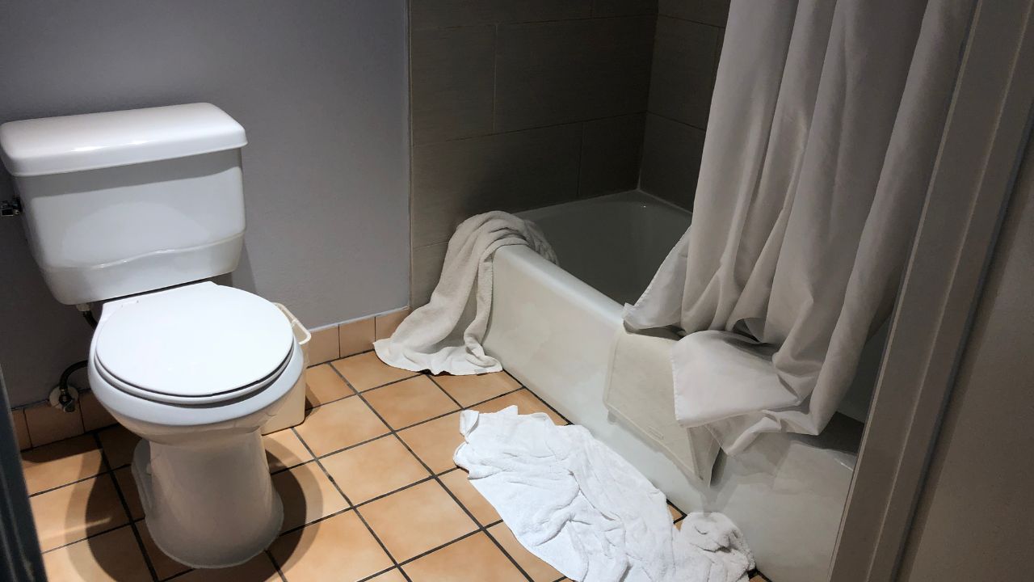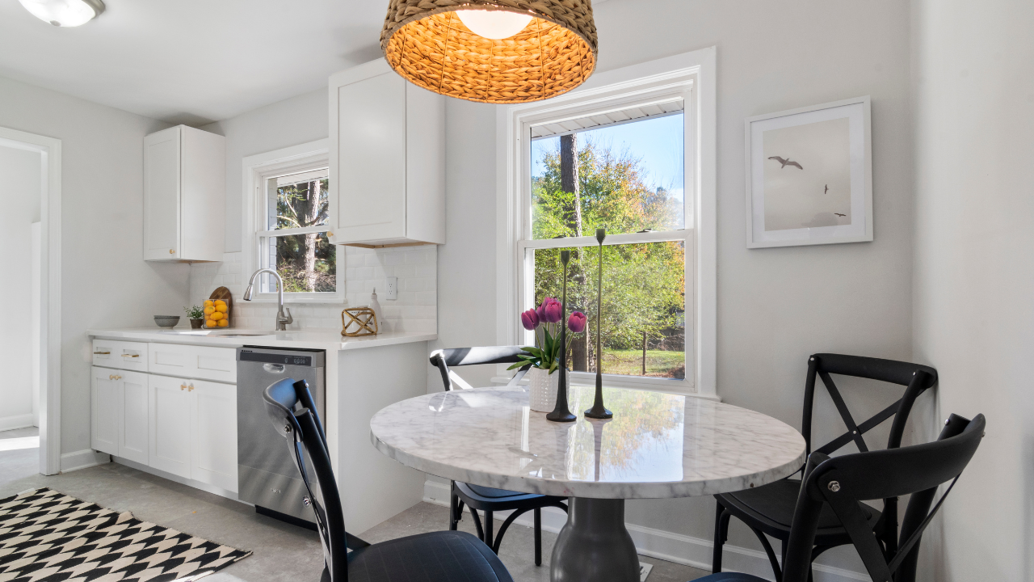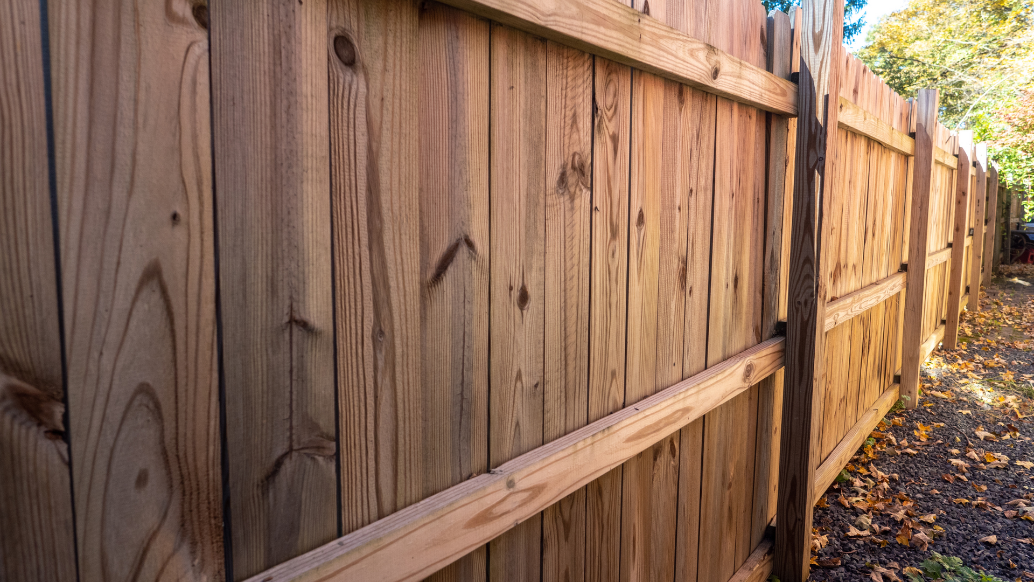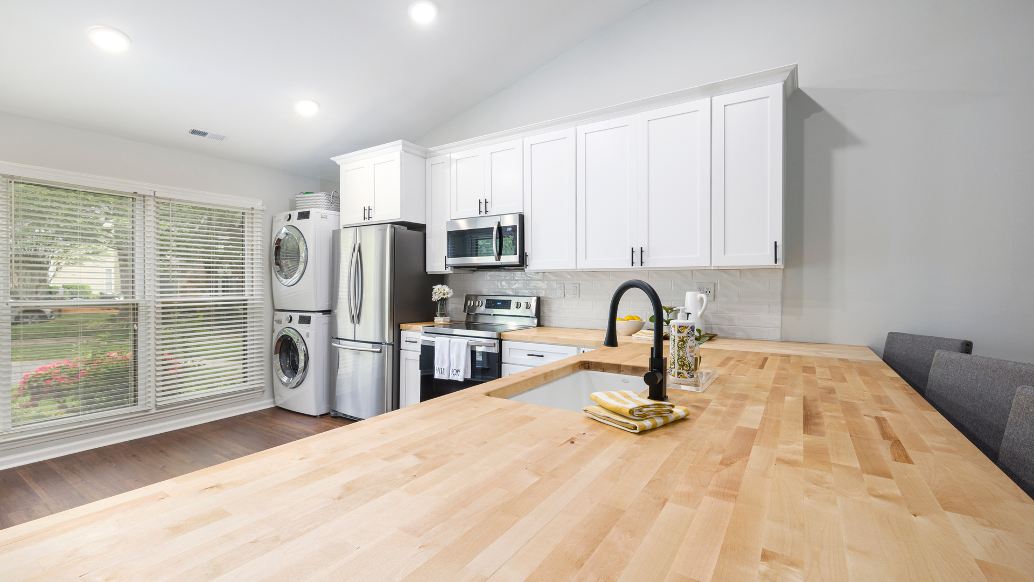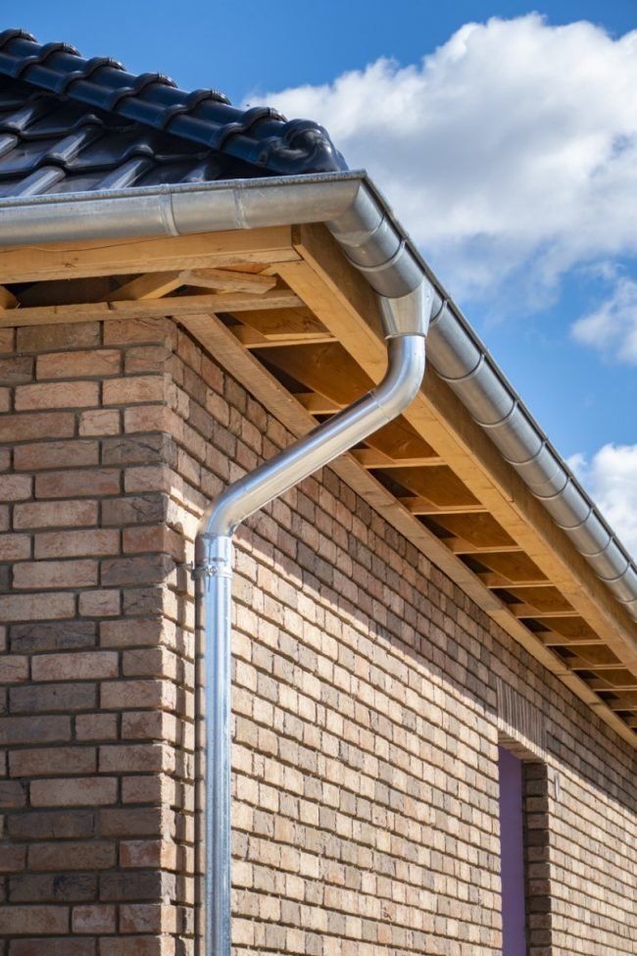Bathroom Designs for Small Space
websitebuilder • 2 July 2021
Recently renovated your bathroom? Are you looking to fit a new one?
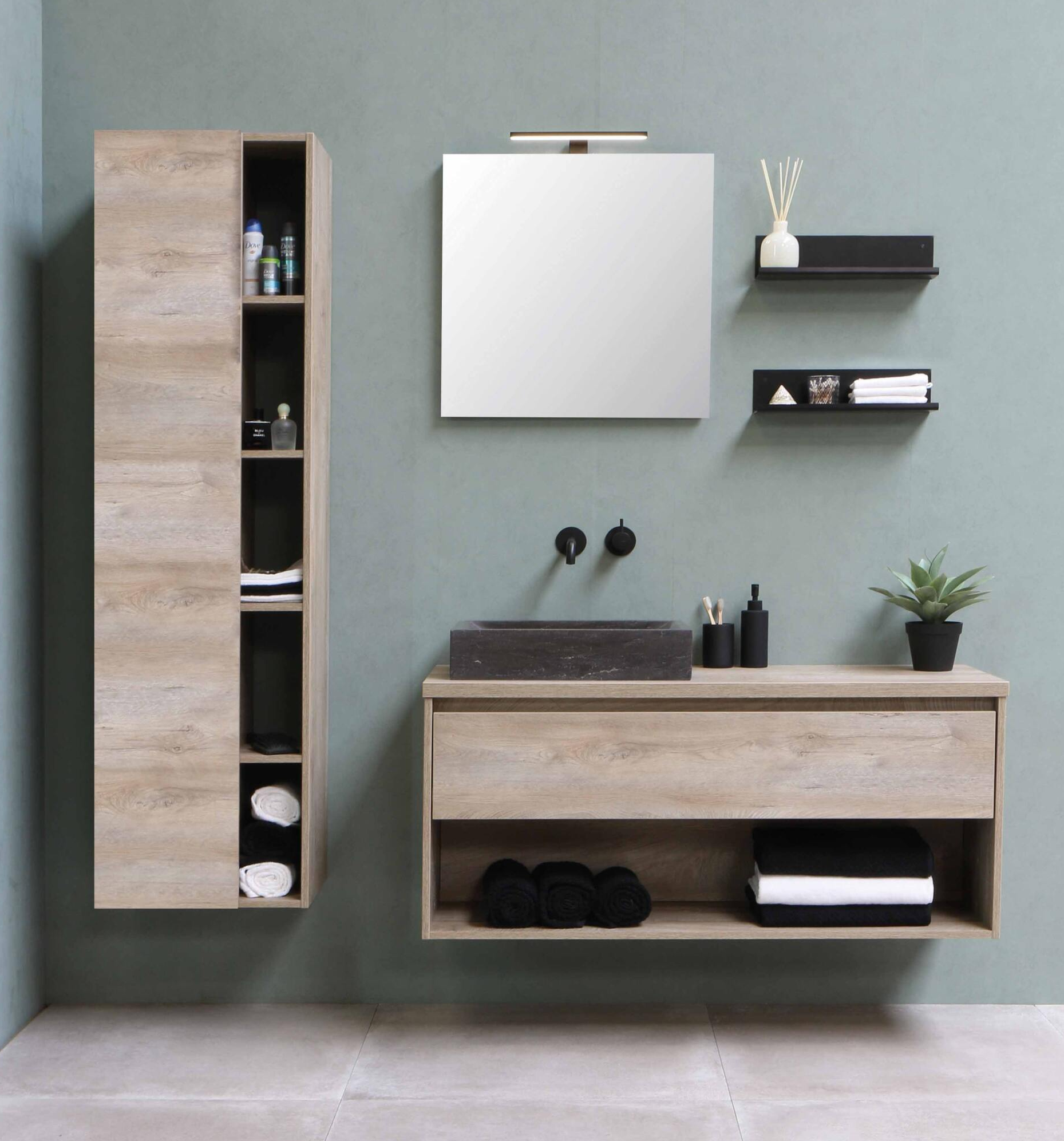
If your bathroom is limited in space and you're wishing to get the most out of the interior design, here are some key tips to help you achieve your dream bathroom suite:
1. Wall Hung Furniture
One of the best ways to save space, whether you've fitted a shower bath or walk in shower, one of the best tricks is to revamp with some wall based furnishings. One example is adding extra shelving with attached towel racks or wall-hung cabinets. It may sound simple, but an extra 30-60cm could be saved from removing it from your path to the bathroom!
Another idea is to add LED strips and wall lights, providing emphasis on your fixings and furniture. Bathrooms can be modern, traditional and every thing in between, find furnishings that match your style and design.
2. Vanity Units
Another idea we can recommend for smaller bath rooms is the consideration of a combination unit. The objective is to make this space look larger and aligned with a vision of elegance. A combination unit is a perfect for smaller space, as this unique design combines the sink, toilet and mirror in one, organised cubic space saving you both floor space and ensuring a sleek design.
Besides saving space, combo vanity units can easily be matched to your style, colour and theme throughout your bathroom. Everything from the loo roll holder to your towel rack can perfectly match up to your furnishings.
3. Enclosed Showers
Our final idea to help you achieve the outcome you deserve is an enclosed shower. This is the type of power move that will easy transform your home. A walk-in shower room, complete with an enclosure is always recommended for limited spaces, more so than a bath or any other solution. Combined with other fittings and features such as tiling and flooring, this solution will not only seep elegance but also knock off both time and money from your project.
We’ve got a range of products to help you achieve this effect and we'd love to hear from you! If you would like to discuss how Just Perfect Property Maintenance could help with bathroom fitting or for any other enquiries get in touch today. Just simply email us at info@jp-propertymaintenance.co.uk
or call our landline on 01953 542 313.
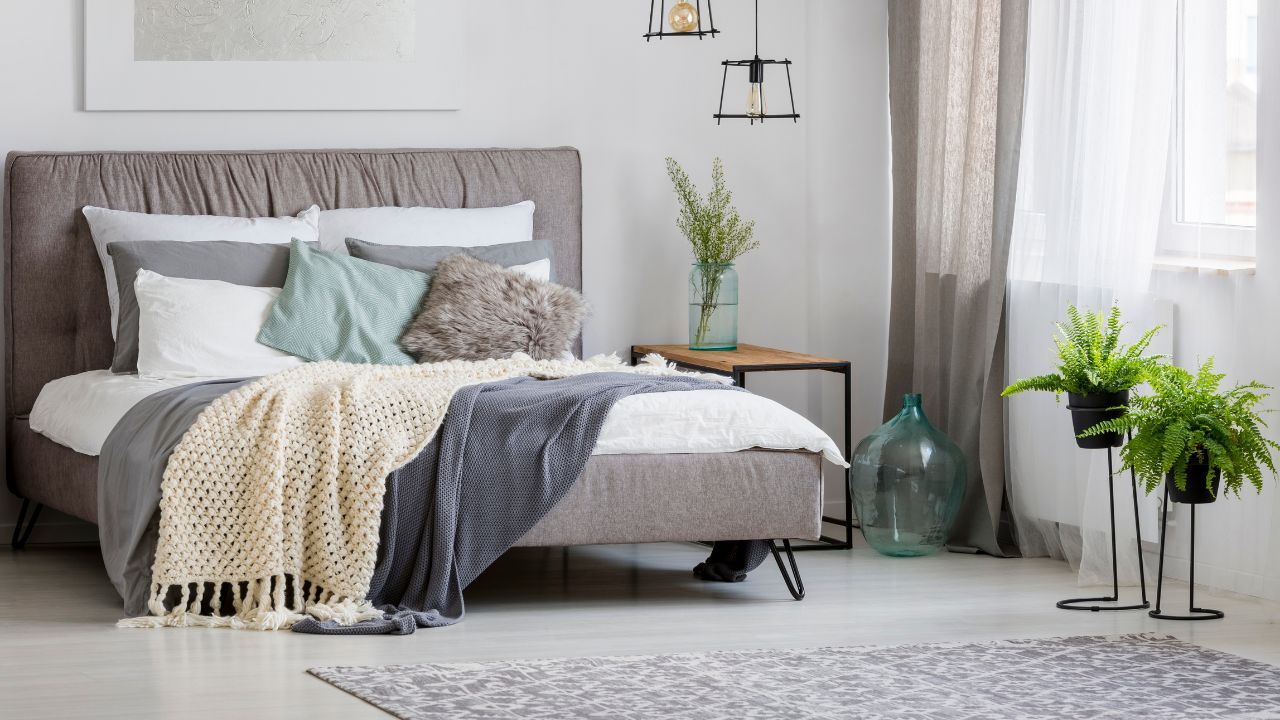
Redecorating a bedroom can be a fun and rewarding project that allows you to express your personal style and create a space that truly reflects who you are. Whether you're looking to refresh an outdated room or create a completely new look, there are many ways to make a big impact without breaking the bank. This blog post will serve as inspiration as to how you can redecorate your bedroom in 2023. With a little bit of creativity and some DIY know-how, you can turn your bedroom into a sanctuary that you'll love spending time in. Start with a plan. Before you begin buying new furniture or paint, take some time to plan out your new bedroom.
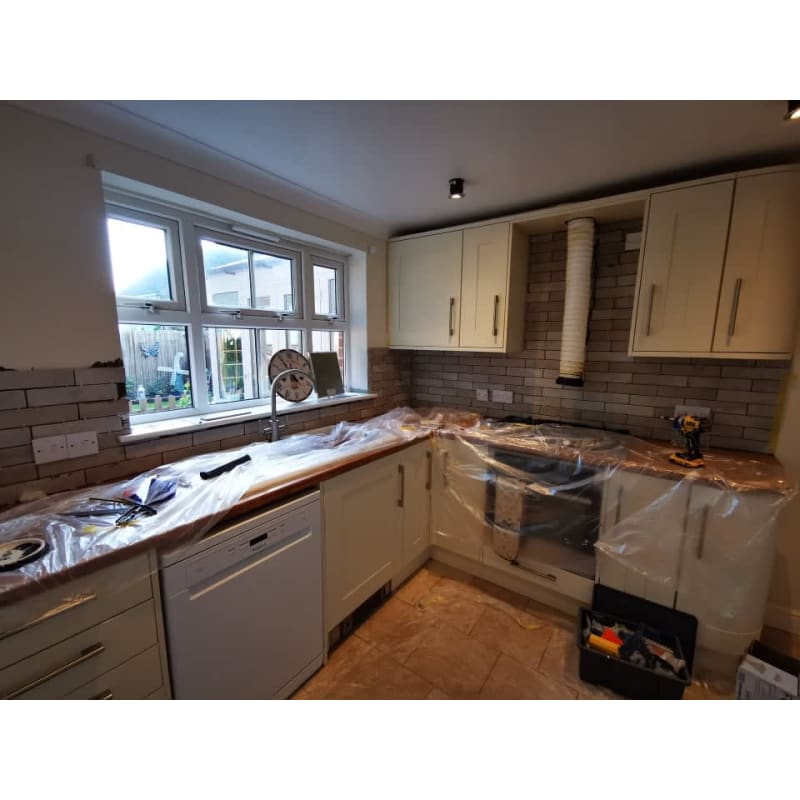
If you find yourself constantly feeling cramped or cramped in your kitchen, it may be time for a redecorate. You may have outgrown your kitchen or your family has grown and you need more space. Simply put, our goal is to help craft your vision into an astounding reality. Whether you're looking to renovate the entirety of your property or thinking about a Kitchen fitting Just Perfect will endeavour to exceed your expectations and leave your home transformed and your mouth wide open. That's why we've created this 5-minute guide discussing when to consider a kitchen model and introduce our Norfolk based renovation services!
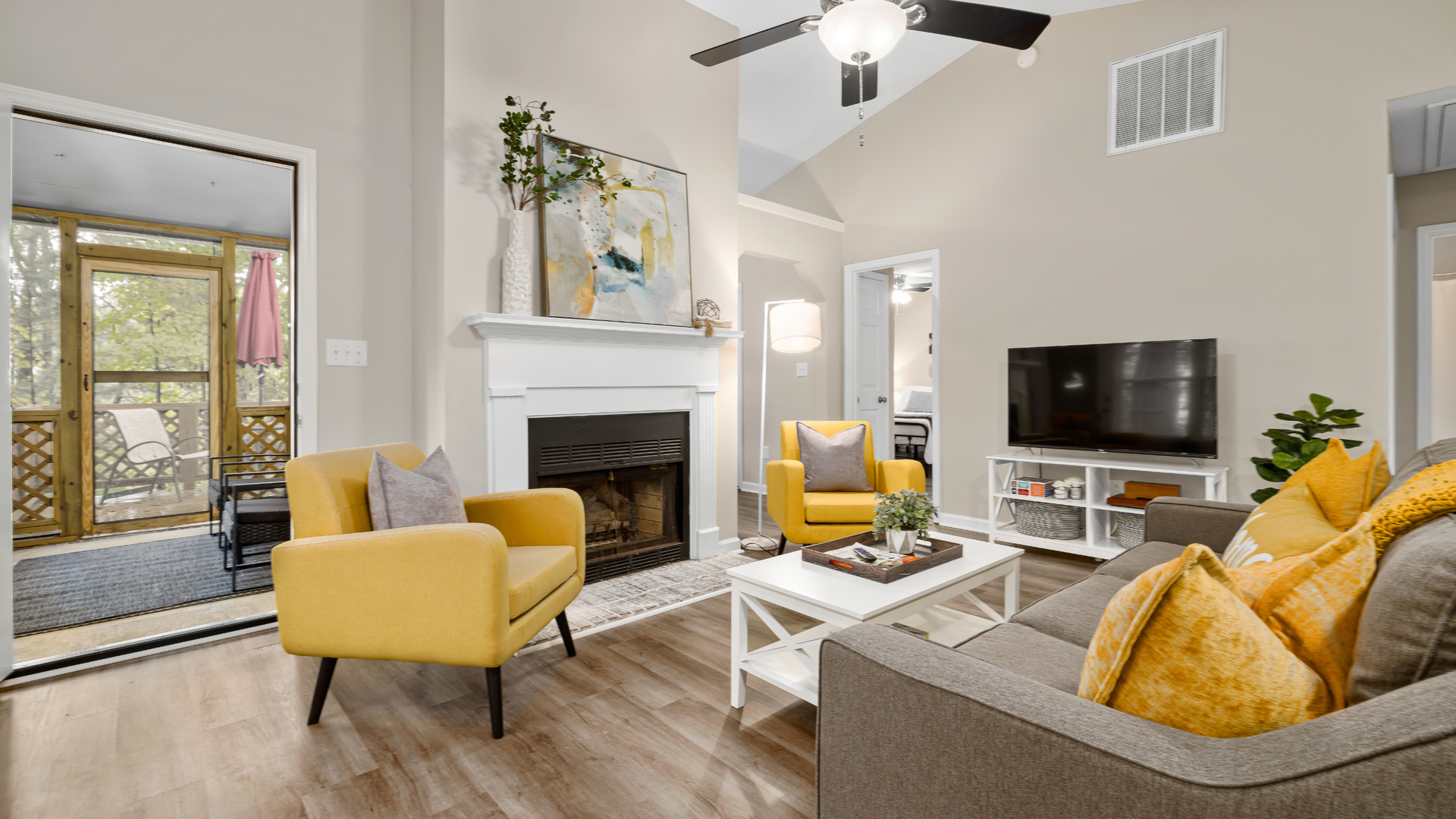
Living rooms are often the centrepiece of a home, but when space is limited, it can be challenging to design a room that is both functional and stylish. However, with a little creativity and strategic planning, it is possible to create a beautiful living room in even the smallest of spaces. One of the most important things to consider when designing a small living room is to choose furniture that is both functional and versatile. A sofa that doubles as a bed, for example, can provide extra sleeping space for guests without taking up too much room. Similarly, a coffee table that can be transformed into a dining table can serve multiple purposes and save valuable floor space. New Paragraph
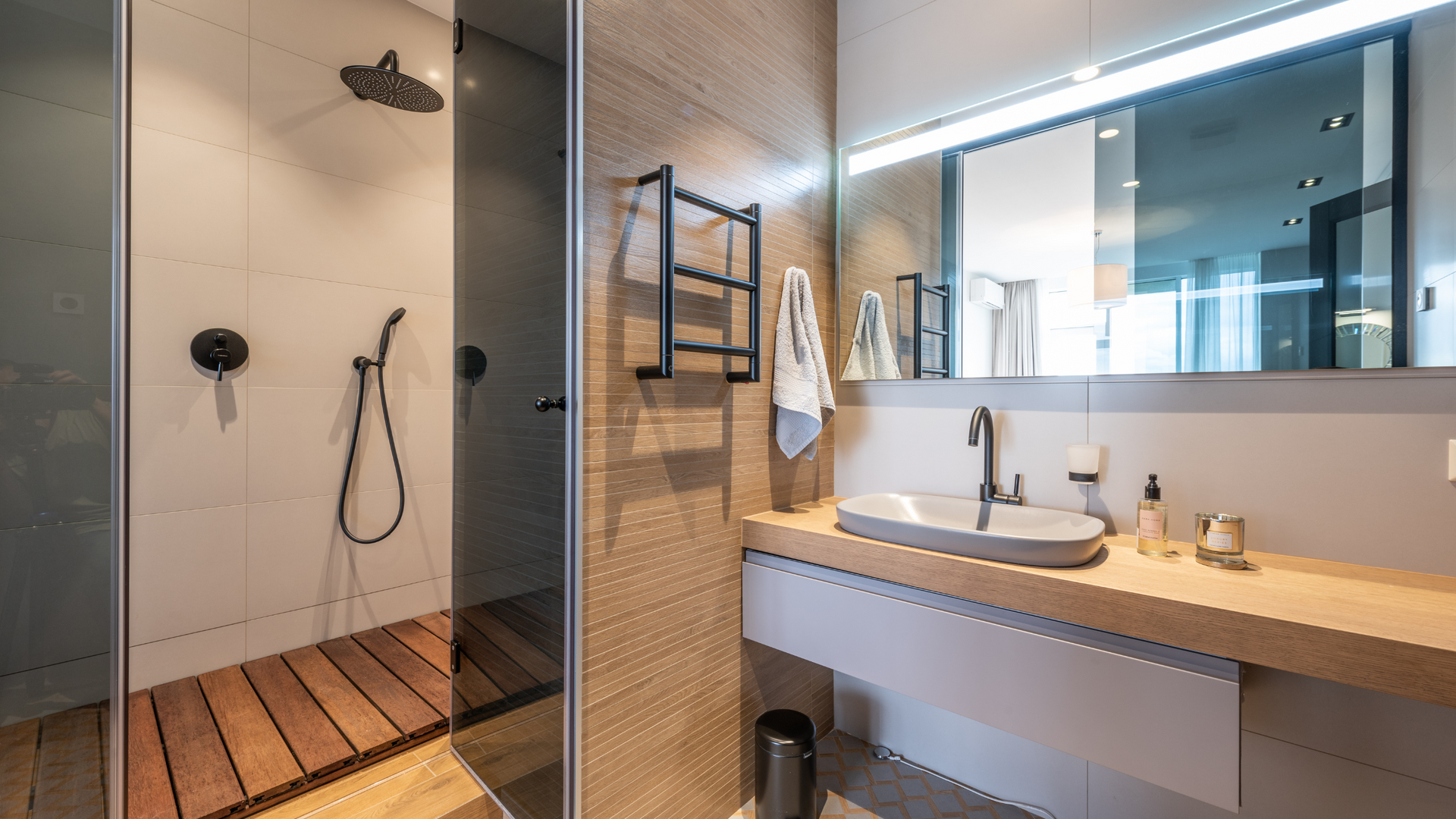
Bathrooms come in all shapes and sizes, and the layout can make a big difference in how functional and comfortable the space is. Looking for a Thetford-based bathroom installer? Wanting to plan the perfect design? This blog post will help you consider all of the elements needed for a successful bathroom renovation before you begin your bathroom fitting in 2023! Here are five popular bathroom layout designs to consider for your next renovation or new home build: The traditional layout: This is the most common bathroom layout, featuring a vanity with a sink, toilet, and shower or bathtub. This layout is efficient and easy to navigate, making it a great option for smaller bathrooms. The L-shaped layout: This layout is similar to the traditional layout but with the addition of a second vanity and sink. This layout is perfect for shared bathrooms or for those who want a little more counter space. The U-shaped layout: This layout features a vanity with a sink, toilet, and bathtub or shower on one wall, with a second vanity and sink on the opposite wall. This layout is great for larger bathrooms and provides ample counter space and storage. The walk-in shower layout: This layout features a large walk-in shower, a vanity with a sink, and a toilet. This layout is perfect for those who prefer a shower over a bathtub and want a more open and modern feel to their bathroom. The spa layout: This layout features a large soaking tub, a separate shower, a double vanity with two sinks, and a toilet. This layout is perfect for those who want a luxurious and relaxing bathroom experience. New Paragraph

