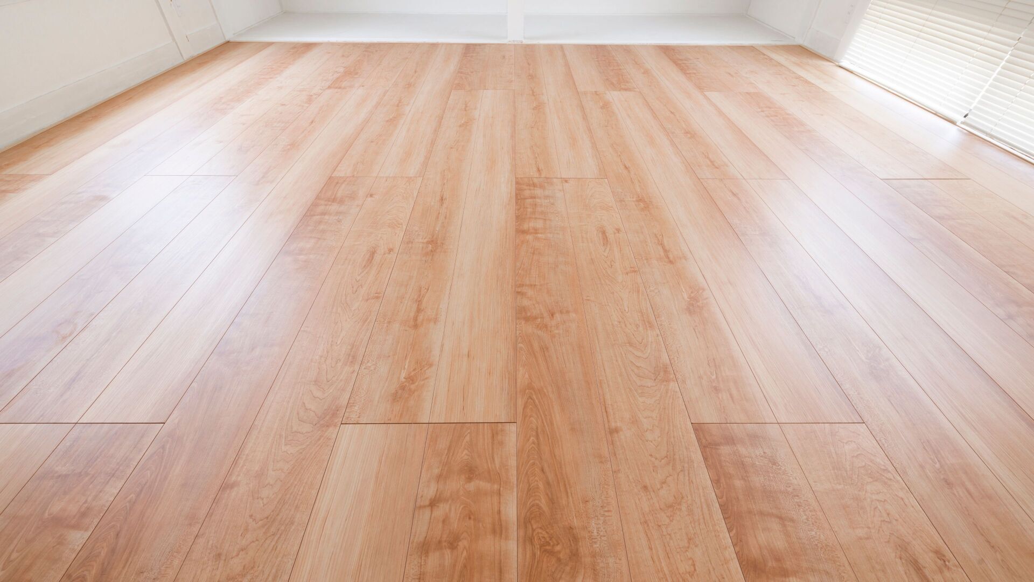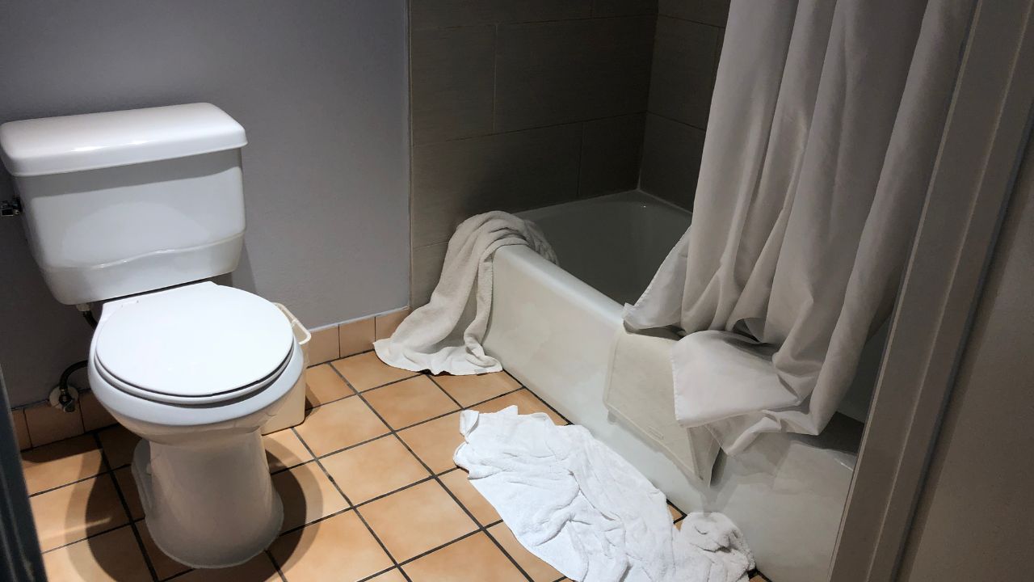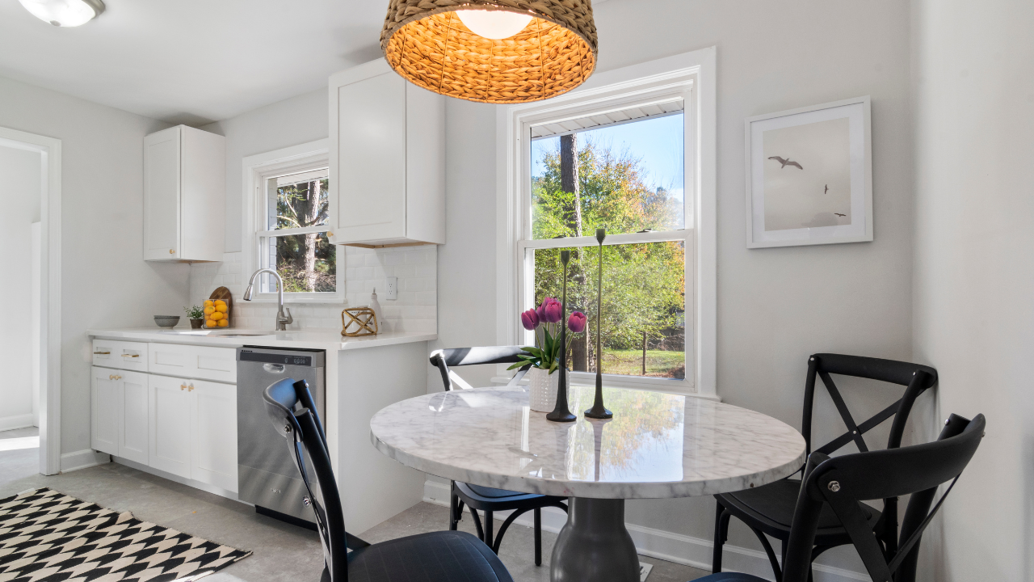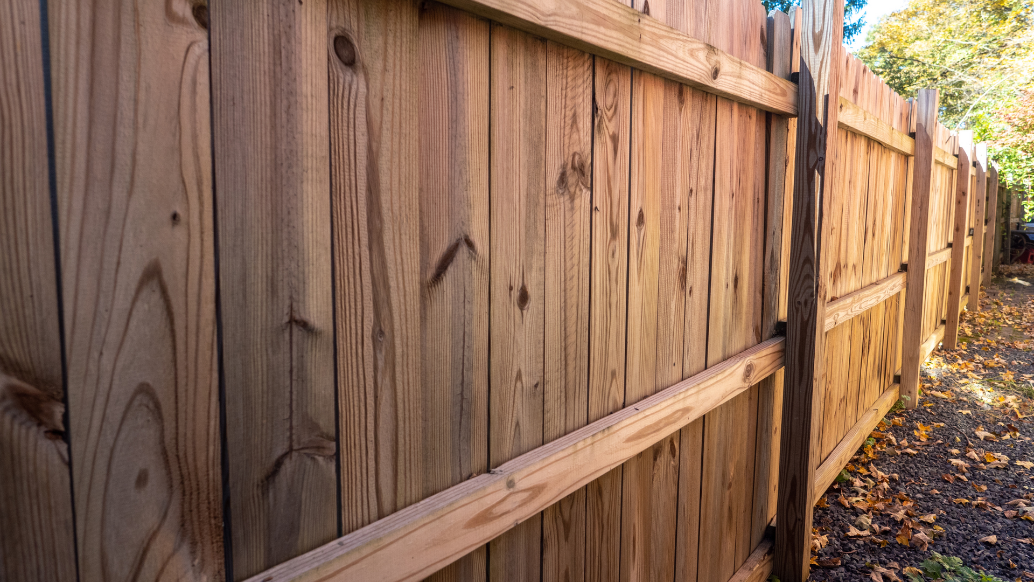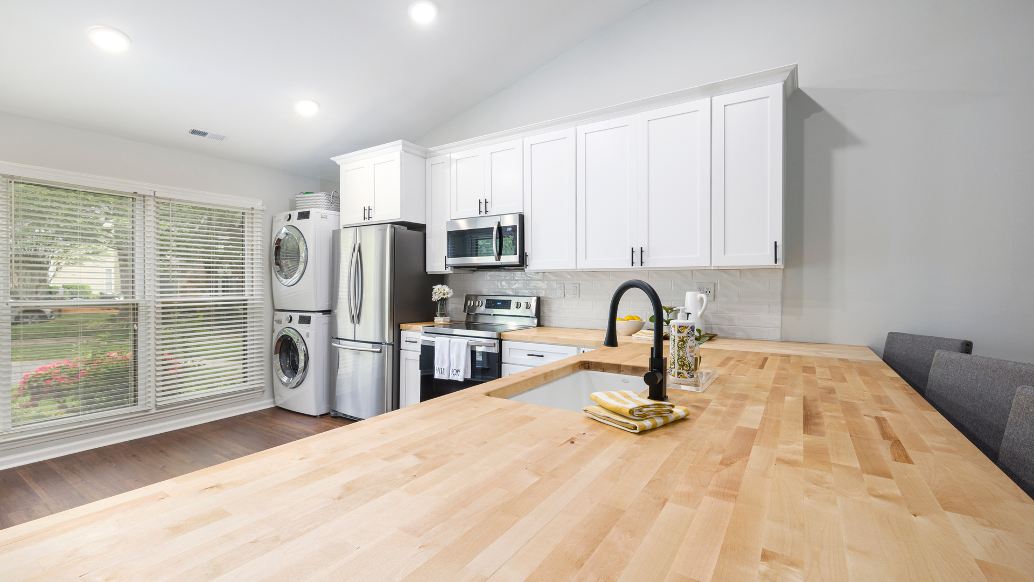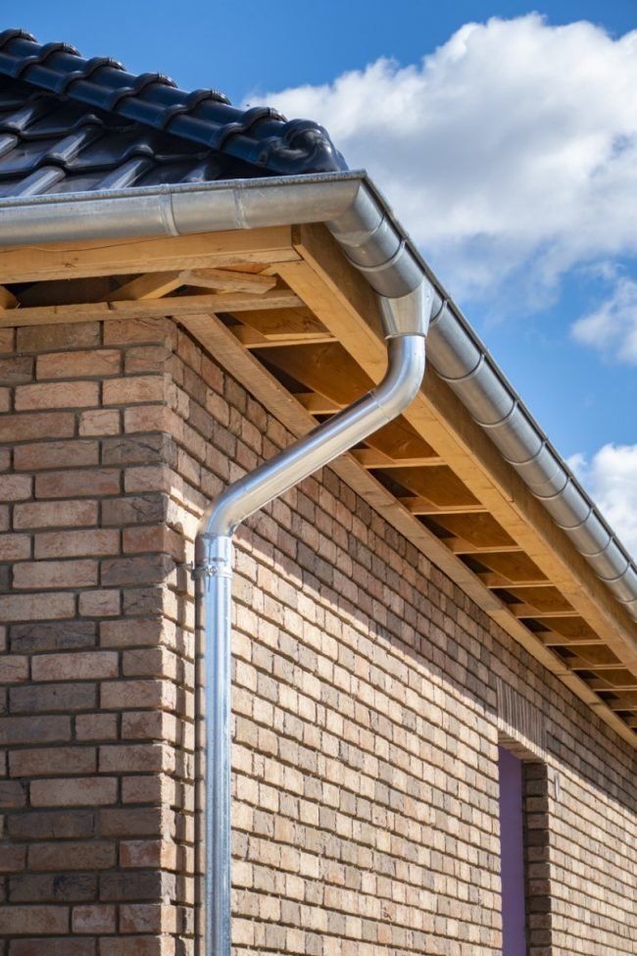What Types of Loft Conversions are Available to Me?
websitebuilder • 17 September 2021
Thinking of converting your loft but not sure how?
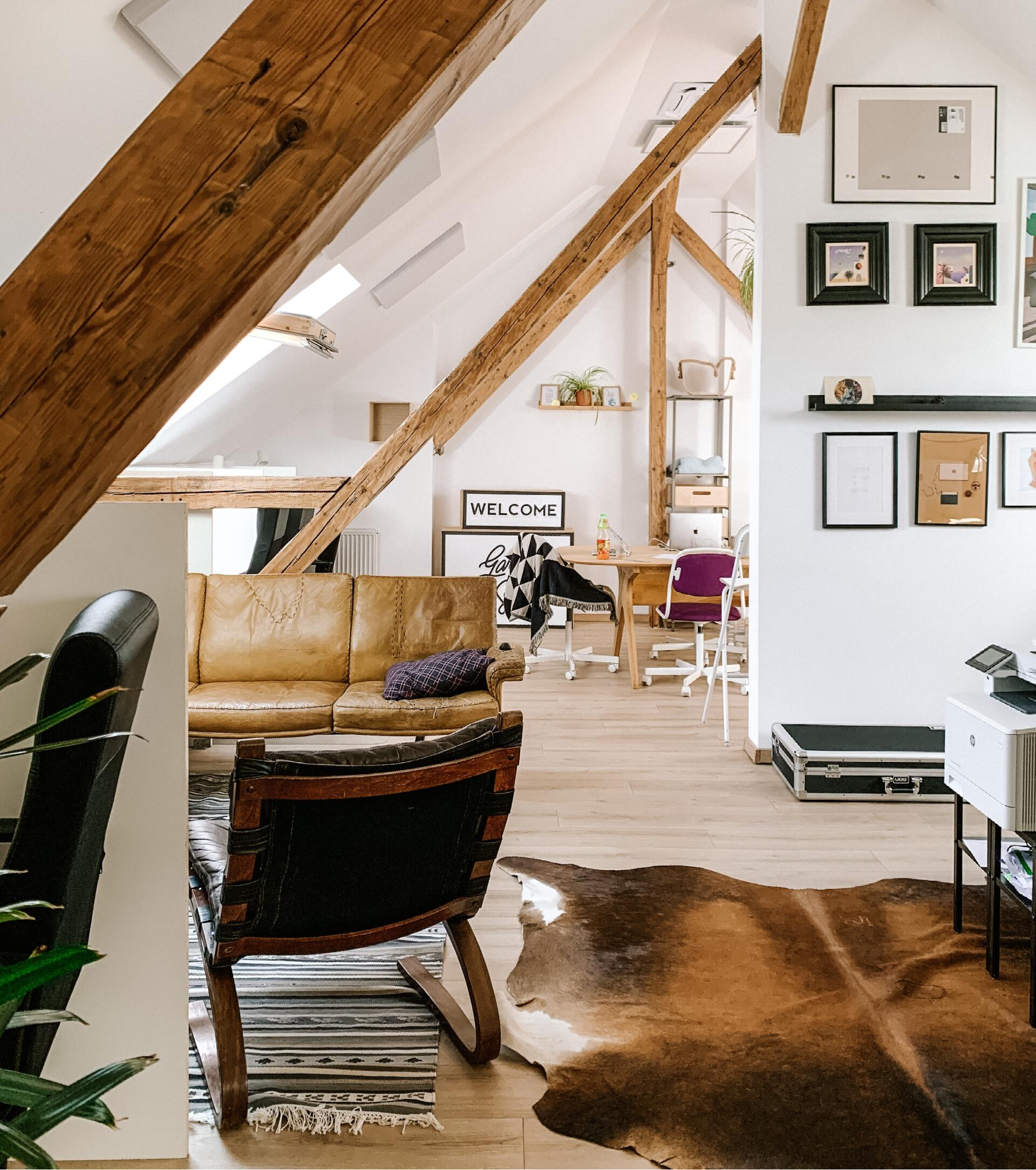
Once you've found and hired a team of professionals, it's time to consider a conversion that:
- factors in the shape of your roof.
- follows any permitted development rights
- suitable for your budget and vision
There are 3 main types of loft conversions and in this guide, we will outline what each one is and how it could serve your property.
1.Hip to Gable Conversion
This is one that's best suited to end of terrace or detached homes. It begins with constructing a vertical wall by straightening the slanted end of your roof. With this change, you'll instantly see a drastic improvement to your interior living space. Hip to Gable is one of the most popular choices. The main benefits are that not only is it aesthetically pleasing but also maximises the space by combining it with a rear dormer loft.
2. Dormer Loft Conversion
The Dormer conversion is suitable for almost all house styles. This extension is a typical 'box shaped structure' by using the existing slope in the roof and is developing this vertically. Whilst the above is popular, this is the most basic type of loft conversion because it requires no real structural change. Windows can even be added with no dramatic changes necessary. Dormer Loft conversions add extra head space in a cramped environment and a lot of internal space. Consider this the way to go for an extra bed room!
3. Mansard Loft Conversion
The final conversion is the Mansard loft. This requires you to raise the 'party wall' (the wall you share with neighbours in an attached - semi-attached property) This is uniquely joined through sloping the wall gently to the roof. It is argued that this type of extension is best suited for terraced houses although it can be opted into for any type of property. This is a perfect conversion to not only blend in with the existing aesthetic of your home but also allows the entry of more natural light.
If you would like to discuss how Just Perfect Property Maintenance could help with a loft conversion or for any other enquiries get in touch today. Just simply email us at info@jp-propertymaintenance.co.uk
or call our landline on 01953 542 313.
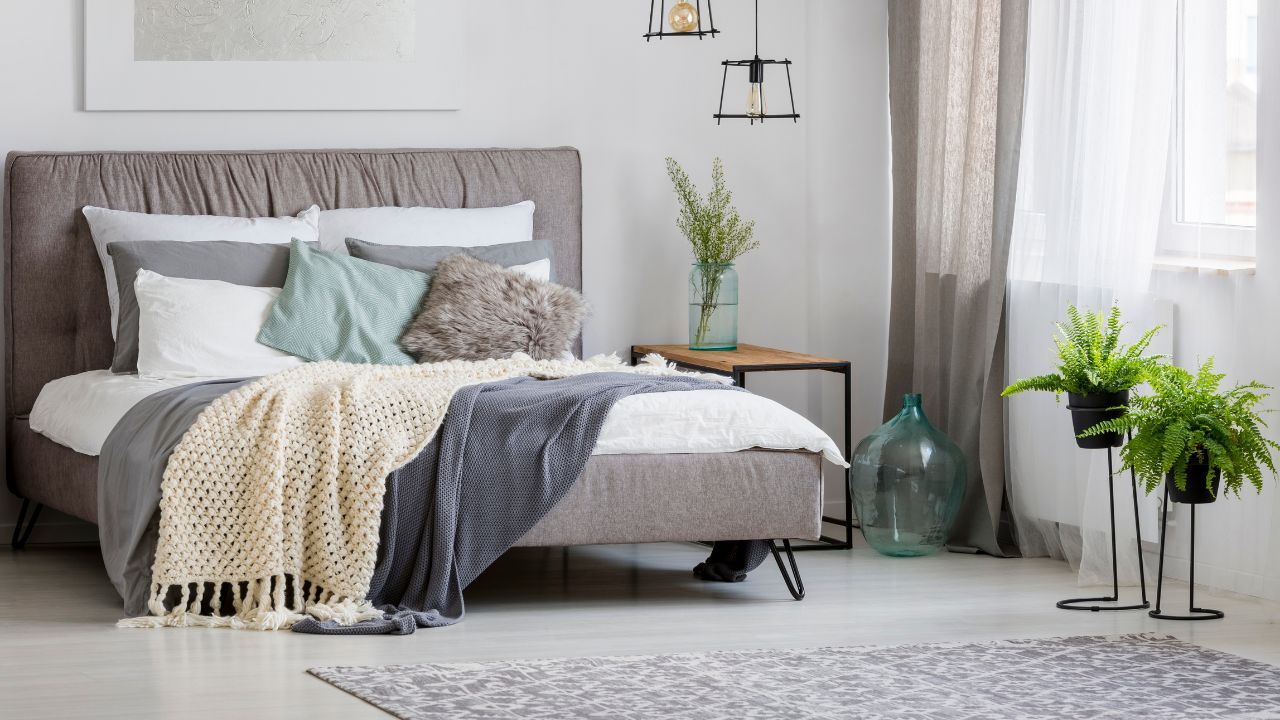
Redecorating a bedroom can be a fun and rewarding project that allows you to express your personal style and create a space that truly reflects who you are. Whether you're looking to refresh an outdated room or create a completely new look, there are many ways to make a big impact without breaking the bank. This blog post will serve as inspiration as to how you can redecorate your bedroom in 2023. With a little bit of creativity and some DIY know-how, you can turn your bedroom into a sanctuary that you'll love spending time in. Start with a plan. Before you begin buying new furniture or paint, take some time to plan out your new bedroom.
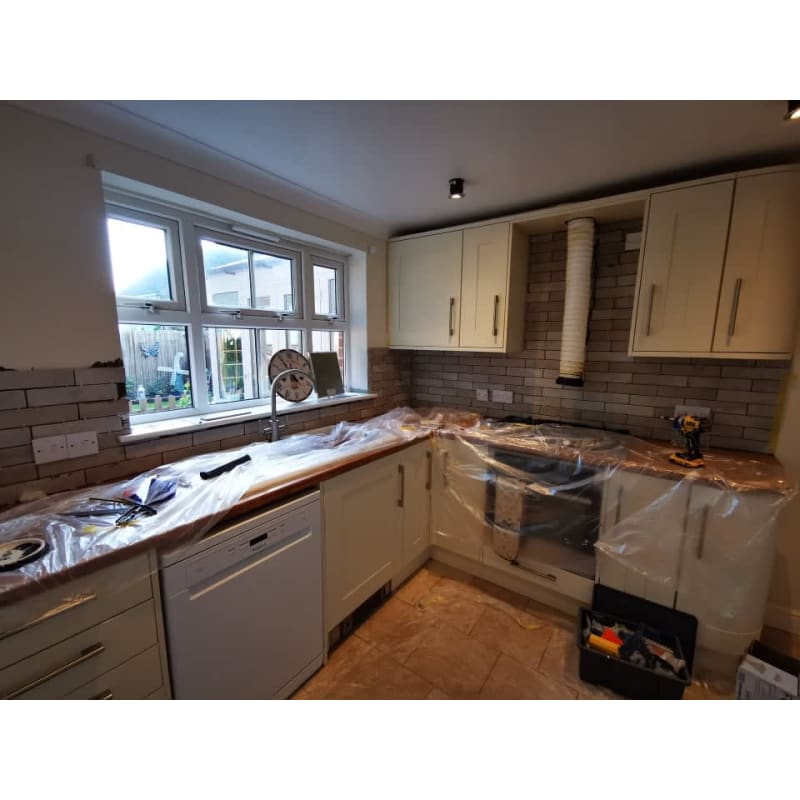
If you find yourself constantly feeling cramped or cramped in your kitchen, it may be time for a redecorate. You may have outgrown your kitchen or your family has grown and you need more space. Simply put, our goal is to help craft your vision into an astounding reality. Whether you're looking to renovate the entirety of your property or thinking about a Kitchen fitting Just Perfect will endeavour to exceed your expectations and leave your home transformed and your mouth wide open. That's why we've created this 5-minute guide discussing when to consider a kitchen model and introduce our Norfolk based renovation services!
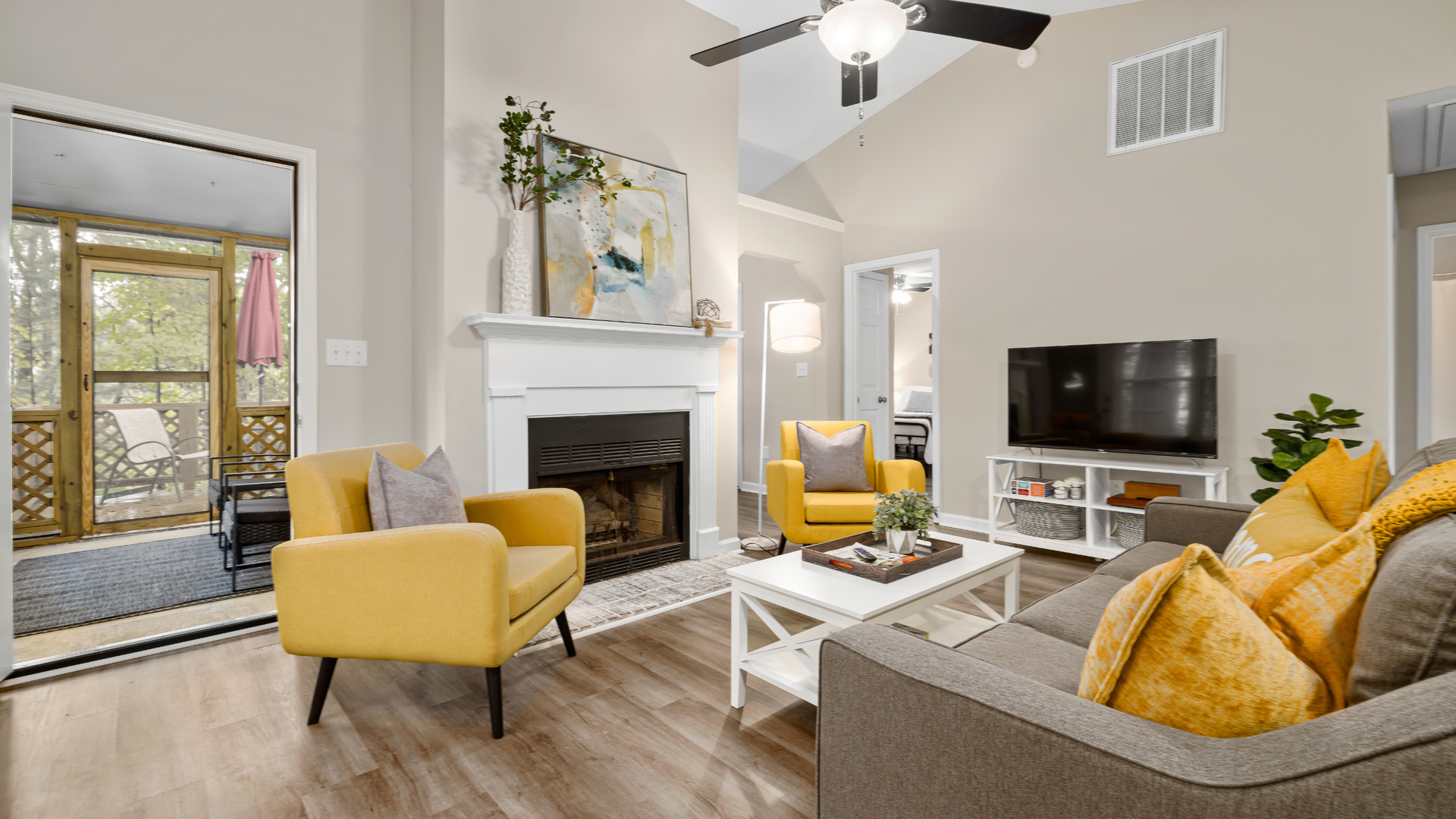
Living rooms are often the centrepiece of a home, but when space is limited, it can be challenging to design a room that is both functional and stylish. However, with a little creativity and strategic planning, it is possible to create a beautiful living room in even the smallest of spaces. One of the most important things to consider when designing a small living room is to choose furniture that is both functional and versatile. A sofa that doubles as a bed, for example, can provide extra sleeping space for guests without taking up too much room. Similarly, a coffee table that can be transformed into a dining table can serve multiple purposes and save valuable floor space. New Paragraph
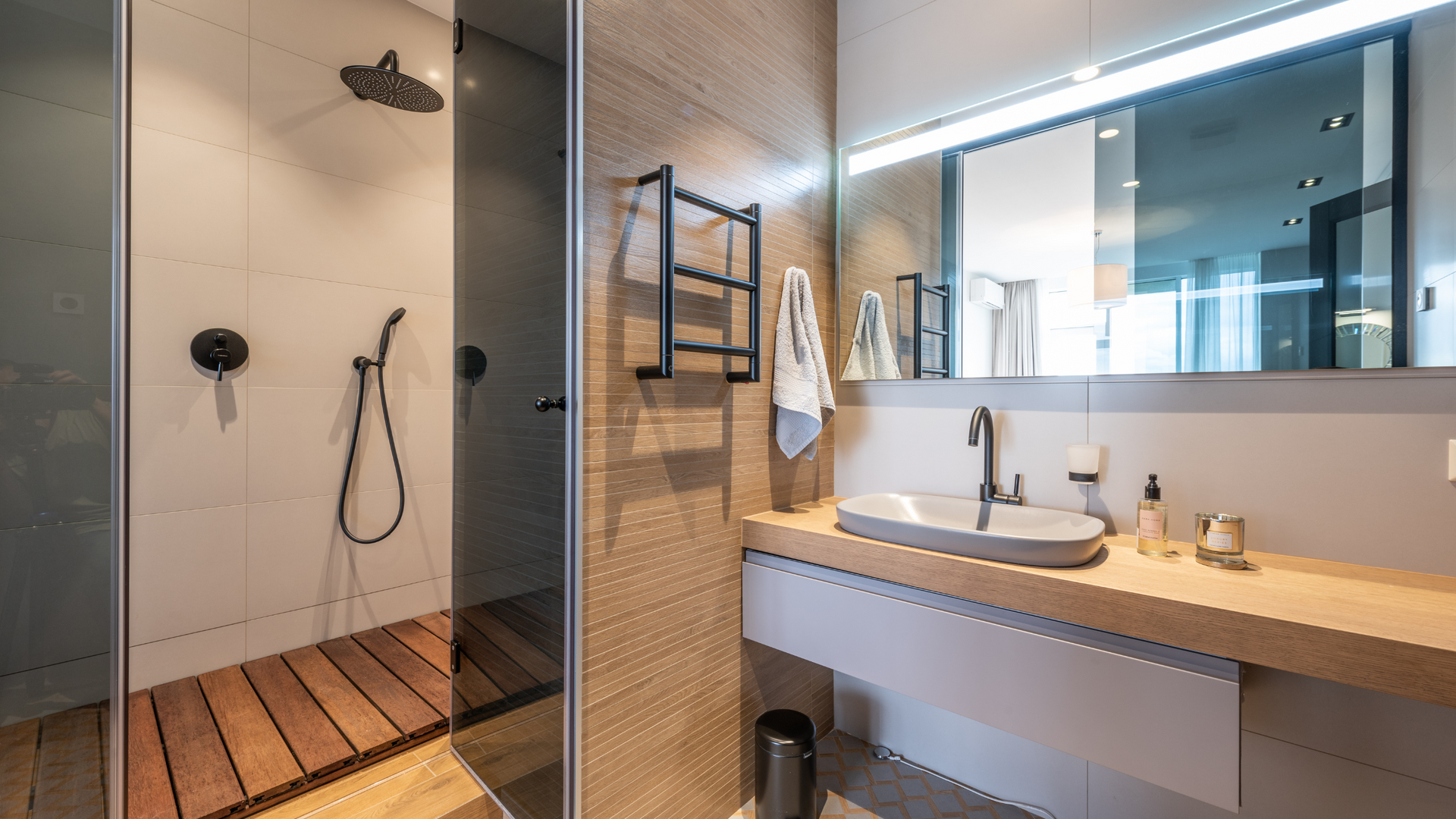
Bathrooms come in all shapes and sizes, and the layout can make a big difference in how functional and comfortable the space is. Looking for a Thetford-based bathroom installer? Wanting to plan the perfect design? This blog post will help you consider all of the elements needed for a successful bathroom renovation before you begin your bathroom fitting in 2023! Here are five popular bathroom layout designs to consider for your next renovation or new home build: The traditional layout: This is the most common bathroom layout, featuring a vanity with a sink, toilet, and shower or bathtub. This layout is efficient and easy to navigate, making it a great option for smaller bathrooms. The L-shaped layout: This layout is similar to the traditional layout but with the addition of a second vanity and sink. This layout is perfect for shared bathrooms or for those who want a little more counter space. The U-shaped layout: This layout features a vanity with a sink, toilet, and bathtub or shower on one wall, with a second vanity and sink on the opposite wall. This layout is great for larger bathrooms and provides ample counter space and storage. The walk-in shower layout: This layout features a large walk-in shower, a vanity with a sink, and a toilet. This layout is perfect for those who prefer a shower over a bathtub and want a more open and modern feel to their bathroom. The spa layout: This layout features a large soaking tub, a separate shower, a double vanity with two sinks, and a toilet. This layout is perfect for those who want a luxurious and relaxing bathroom experience. New Paragraph

